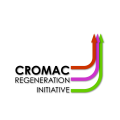54.590274987086, -5.9266800367863
CRI Building
CRI Building
165-169 Donegall Pass
Belfast
BT7 1DT
United Kingdom
Venue Type(s)
Well-presented office space ready for occupation immediately
CRI Building, 165-169 Donegall Pass, Belfast, BT7 1DT
The property is located opposite the Gasworks Business Park situated at the junction of one of Belfast’s main arterial routes the Ormeau Road. The immediate locality provides a mix of commercial and residential occupiers. The site provides ease of access to the City Centre, the Motorway network and the city’s main transport hubs of Belfast Central Station, Great Victoria Street Bus & Rail Station and the Metro bus terminus.
The property is of traditional red brick construction with a pitched slate roof and PVC framed windows. Building is approx. 6880sq ft
Internally the property is arranged to provide a number of well-presented offices on each floor.
- Internal finishes include:
- Plastered & painted walls.
- Suspended & plastered ceilings with recessed & pendant LED lighting. Carpeted floors
- Perimeter trunking
The property also benefits from:
- Conference room facilities,
- Communal kitchen with dining area equipped with kettle, cooker, microwave, dishwasher, table and chairs.
- WC facilities on every floor.
- 8-person passenger lift to all floors
- 24/7 access
- Key fob access and security system
- Door intercom and electrically operated security shutter
- Gas heating
- Free Internet
Available units:
Comprising ground floor office accommodation
- ‘Unit 5’ – 111.4 sq ft
- ‘Unit A5’ – 265.30 sq ft
The property is located opposite the Gasworks Business Park situated at the junction of one of Belfast’s main arterial routes the Ormeau Road. The immediate locality provides a mix of commercial and residential occupiers. The site provides ease of access to the City Centre, the Motorway network and the city’s main transport hubs of Belfast Central Station, Great Victoria Street Bus & Rail Station and the Metro bus terminus.
The building also offers:
Disabled access
8-person passenger lift to all floors
24/7 access
Key fob access and security system
Door intercom and electrically operated security shutter
TERM : 1 – 3 year leases available
(Prices are inclusive of rent and service charge)
1 Year - £13.50 per sq ft
2 year - £12.25 per sq ft
3 Year - £11 per sq ft
Venue Facilities
There are four shared parking spaces at the front of the building, on street parking for up to one hour or a pay and display car park directly opposite the building.
Internally the property is arranged to provide a number of well-presented offices on each floor.
- Internal finishes include:
- Plastered & painted walls.
- Suspended & plastered ceilings with recessed & pendant LED lighting. Carpeted floors
- Perimeter trunking
The property also benefits from:
- Conference room facilities,
- Communal kitchen with dining area equipped with kettle, cooker, microwave, dishwasher, table and chairs.
Policies and Health & Safety
The building is professionally cleaned and has hand sanitiser stations throughout.

